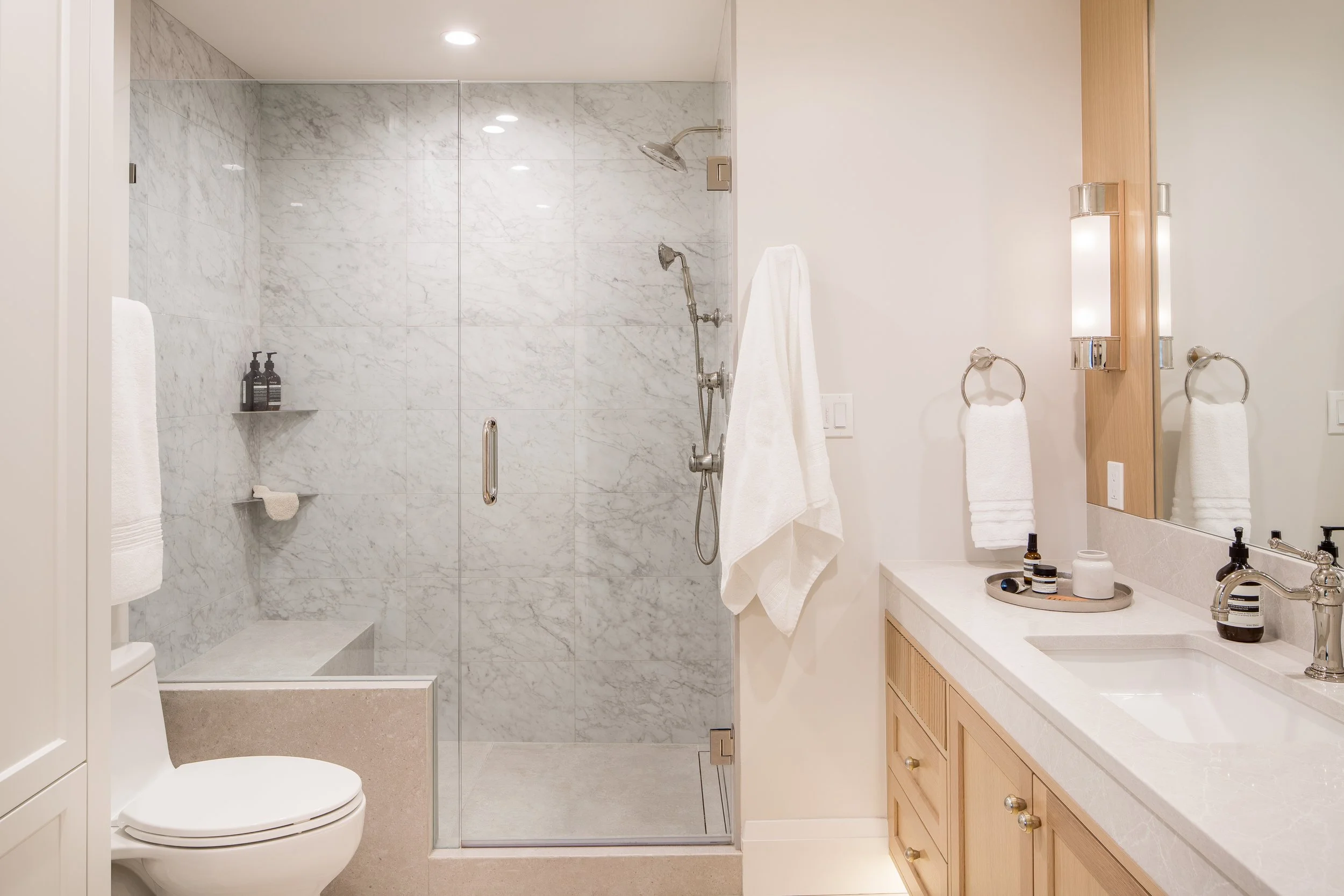The House of Tory Experience
Our packages are designed to meet you where you are with clarity, direction, and support every step of the way. We're here to make the journey feel easy and intentional.
HUE Package
Color & Finish Consultation
A focused design session to help you confidently select materials and finishes that feel cohesive, timeless, and uniquely you. Ideal for those working with an existing layout or in the final stages of a renovation.
Includes:
• Paint color consultation
• Selection of tile, flooring, countertops, hardware & lighting finishes
• Curated moodboard
• Sourcing links or showroom guidance
• One presentation meeting + 2 refinements
** Can be booked on its own or added to Foundations.
FOUNDATIONS package
Space Planning & 2D Layouts
The foundation of a well-designed home starts with flow. This package provides expert floorplans and basic elevations tailored to your needs and lifestyle.
Includes:
• Custom layout planning
• Basic 2D elevations
• Up to 2 revisions
• One presentation meeting
Already have architectural drawings? We can refine them to improve flow, especially in renovations.
**Add Hue to include finishes and colours.
ESSENCE package
Design Direction & Material Selections
A complete vision for your space — without the technical drawings. We guide you through the mood, palette, and finishes that bring your home to life, grounded in a clear and cohesive concept.
Includes:
• Layout planning (no elevations)
• Moodboards + design direction
• Paint and finish selections
• Sourcing support
• 2 rounds of revisions + final design presentation
** Ideal for homeowners who want design clarity and curation without full documentation.
SIGNATURE Package
Full-Service Interior Design
This is our most comprehensive design experience — ideal for custom homes or large-scale renovations. We take your vision from concept to construction with detailed documentation and curated selections at every step.
Includes:
• Space planning + detailed 2D elevations
• Full selection of finishes and materials
• Lighting, cabinetry & millwork detailing
• Specification documents for your contractor
• Presentation meetings + support during implementation
**Best for clients seeking a high-touch, end-to-end design process.






